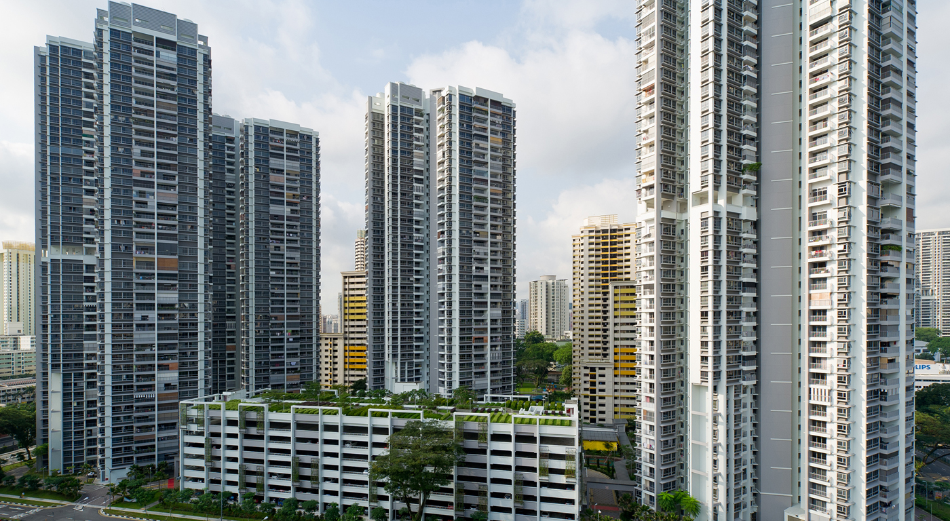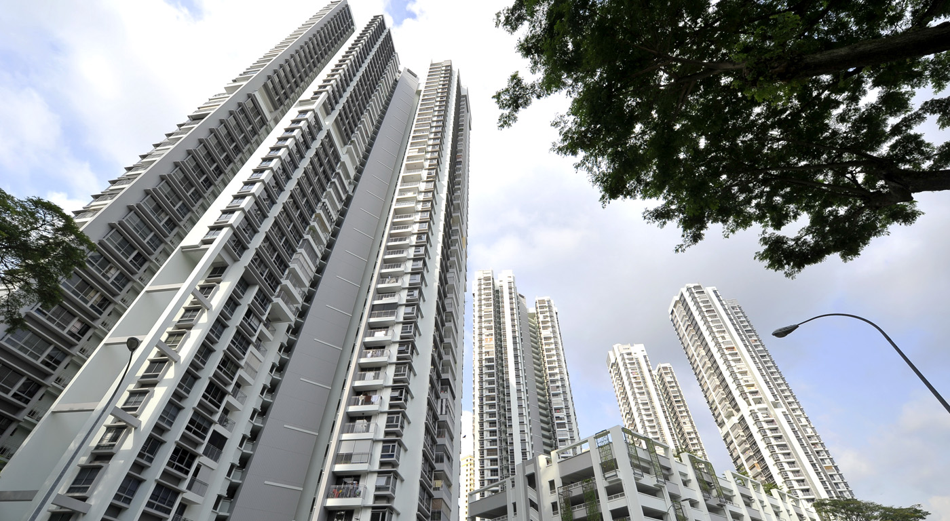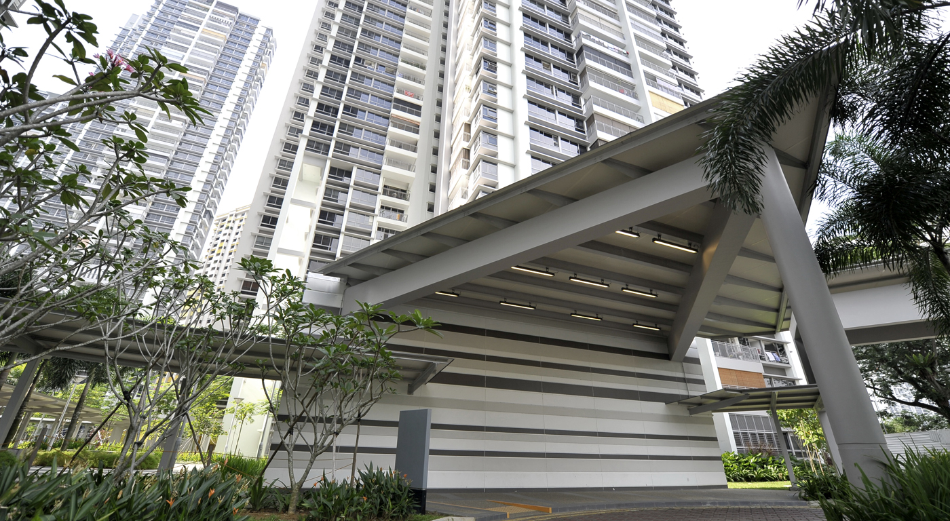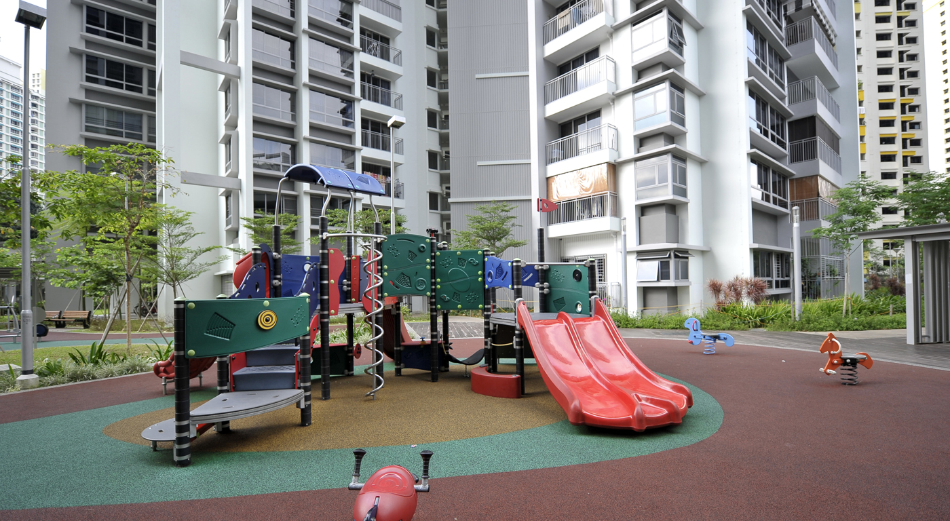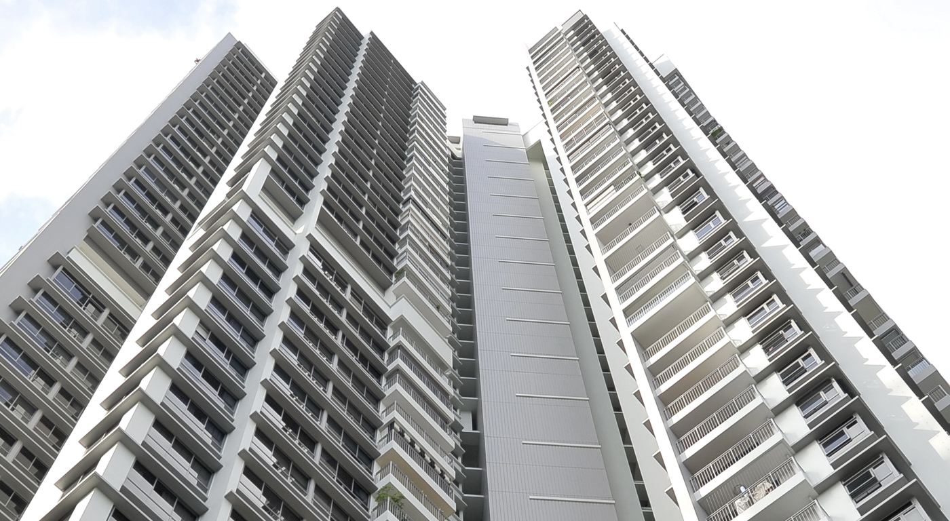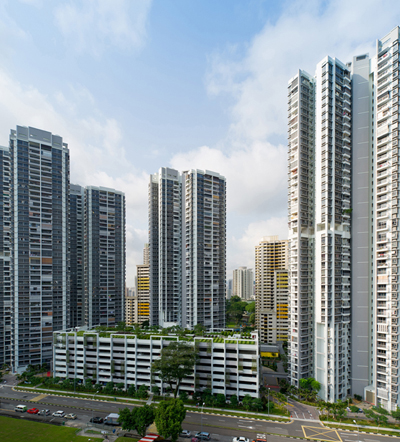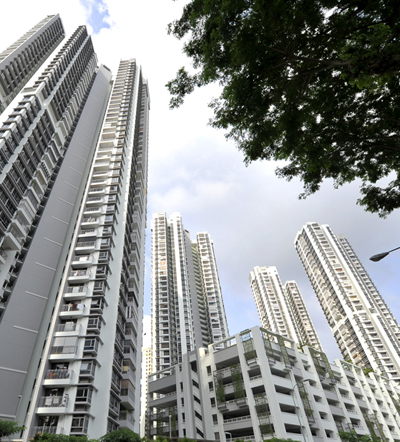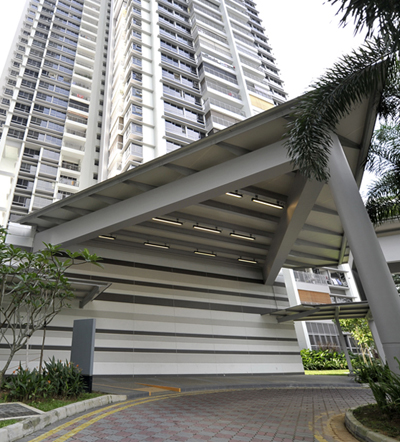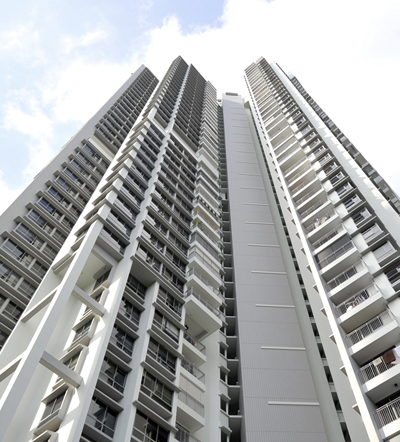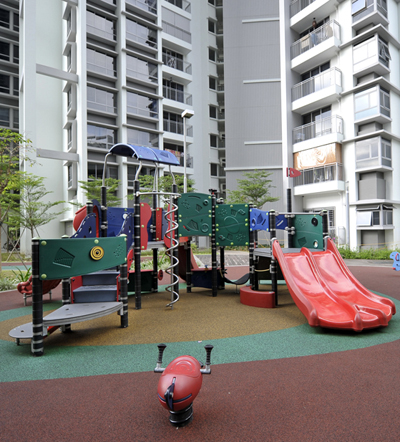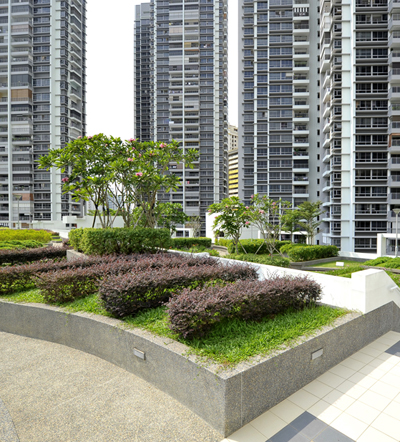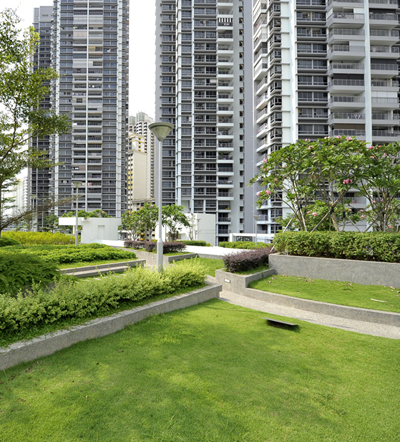The Peak @ Toa Payoh
Singapore
Located in one of Singapore’s matured housing estates, the development is public housing comprising five 40- to 46-storey blocks of 1,245 residential units, served by a connected multi-storey car park with rooftop communal areas.
In planning the site, an internal driveway is designed to connect the blocks with dedicated drop-off points. Linkways provide accessibility for the blocks to the multi-storey car park and the external street. In planning the residential blocks, they are diagonally orientated to avoid the direct sun-path, while at the same time achieve maximum surrounding views and unit privacy. Mid-tower sky terraces are introduced to both enhance the façade design and cater to the recreational needs of the residents.


