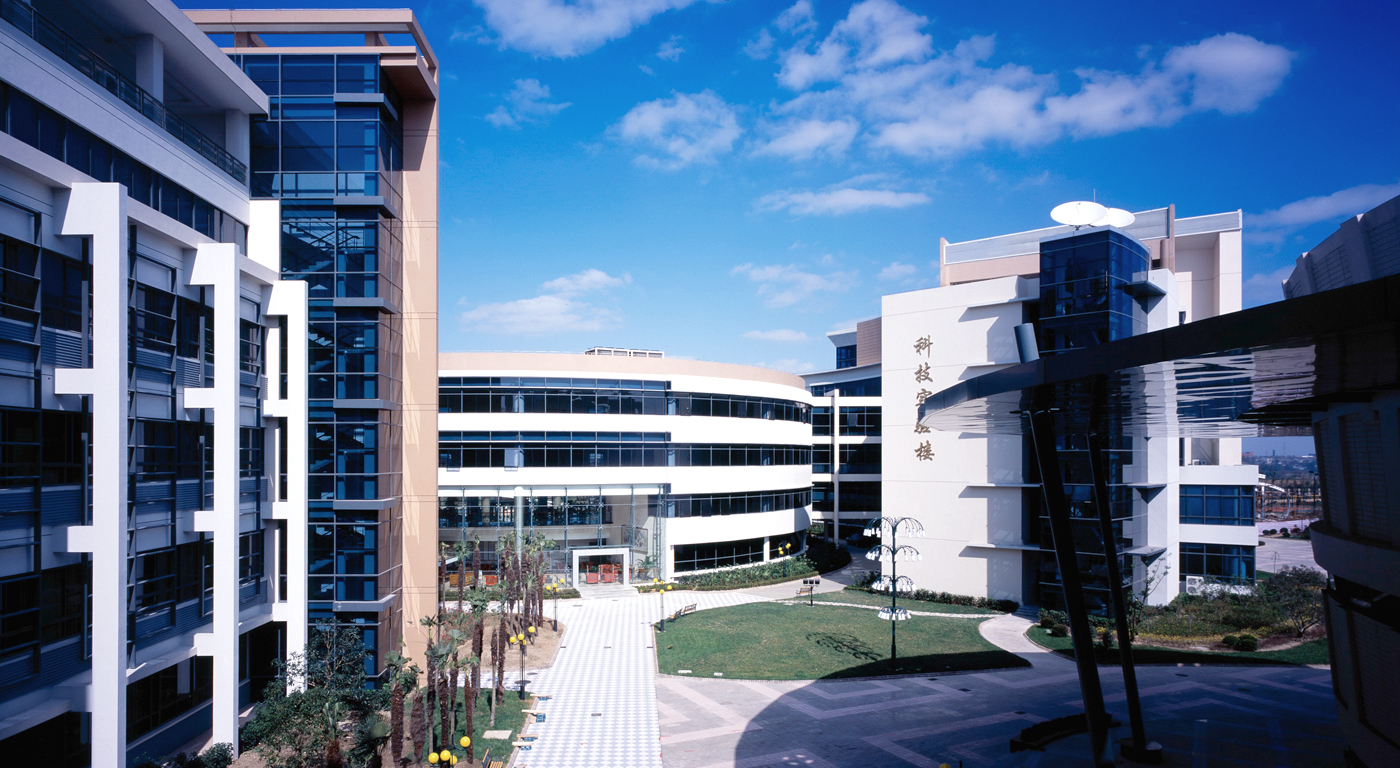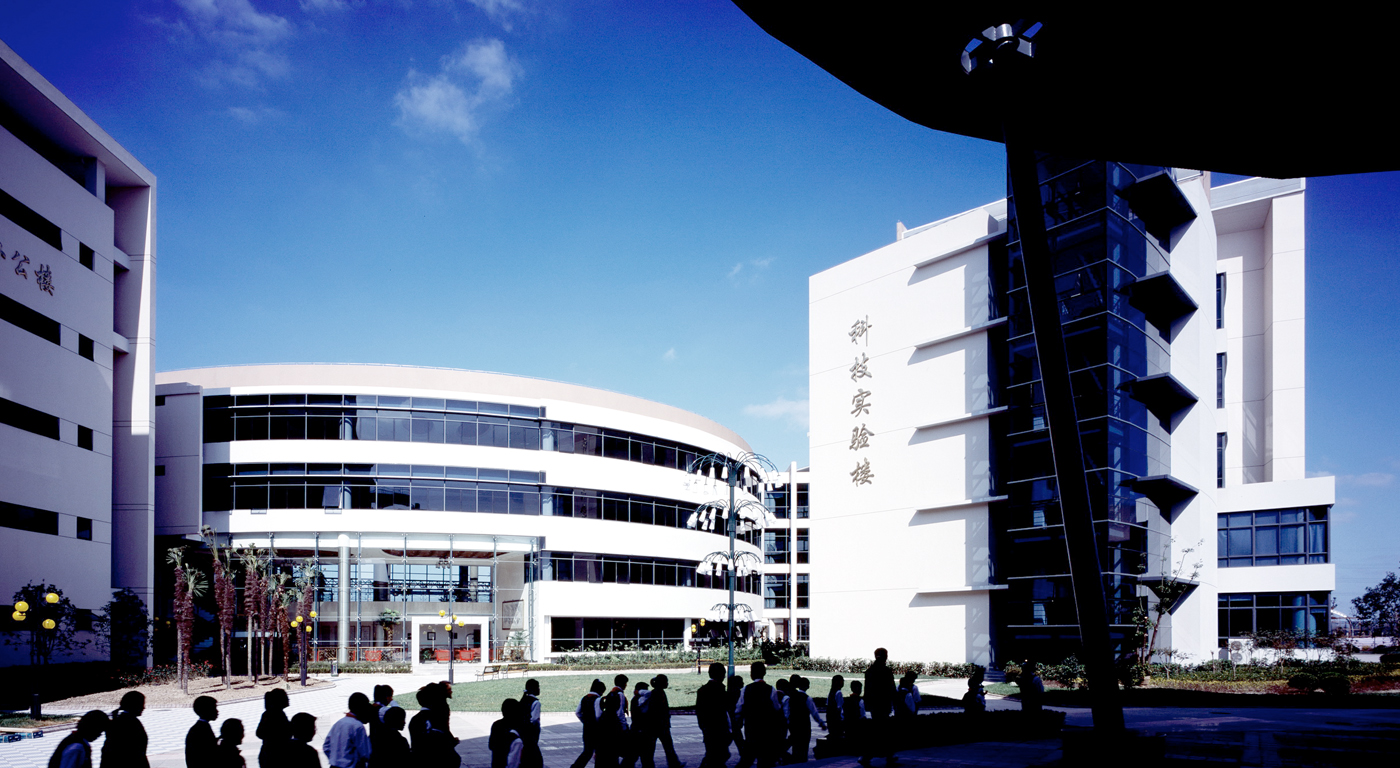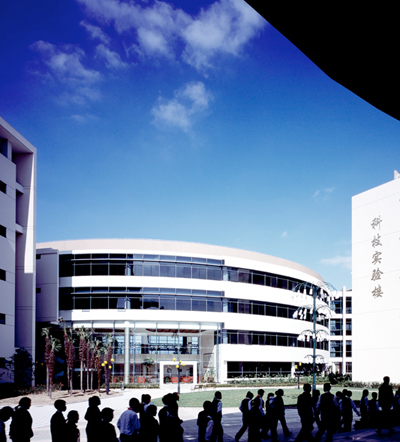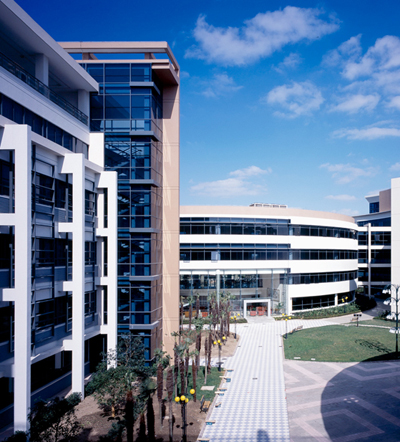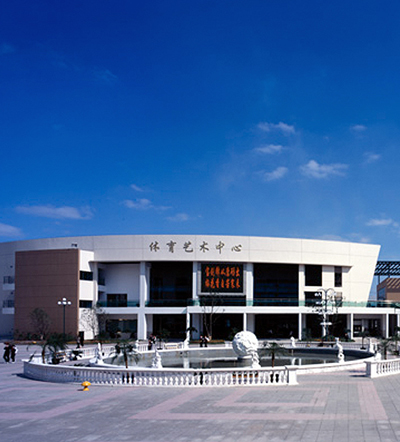ShangDe International School
China
The site planning takes into consideration existing ecological conditions, utilizing the greenery as a buffer for the school to create an environment conducive for learning. The educational facilities and students’ hostels are situated near the recreational area while the teachers’ apartments are set apart to allow for more privacy. The layout of the educational facilities adopts an open concept to encourage interaction between students and teachers. The buildings blocks are deliberately placed to allow communal courtyards that create a natural and harmonious landscape.
The building plays with the layering of elements such as exposed columns, horizontal solar screens and vertical glass screens to achieve both a rich architectural language and practical architectural solution for education.


