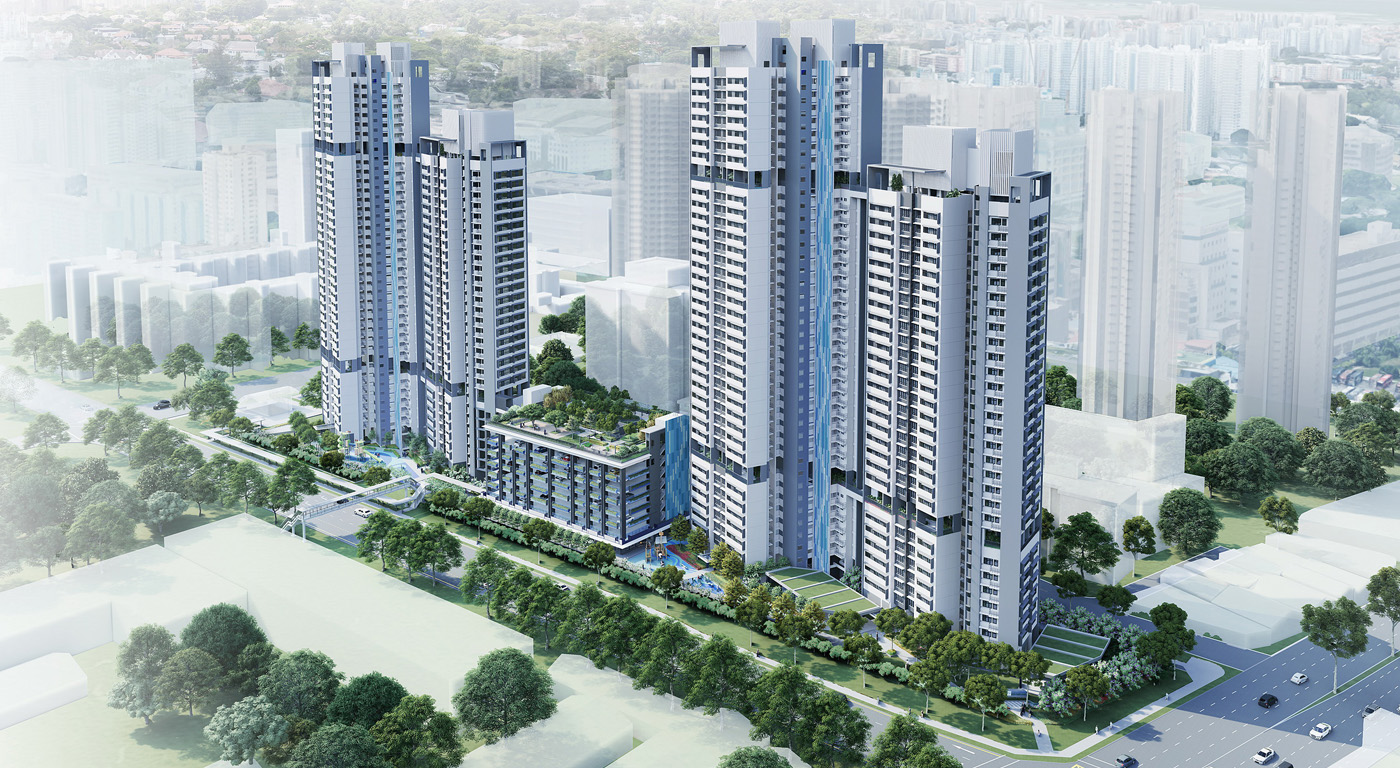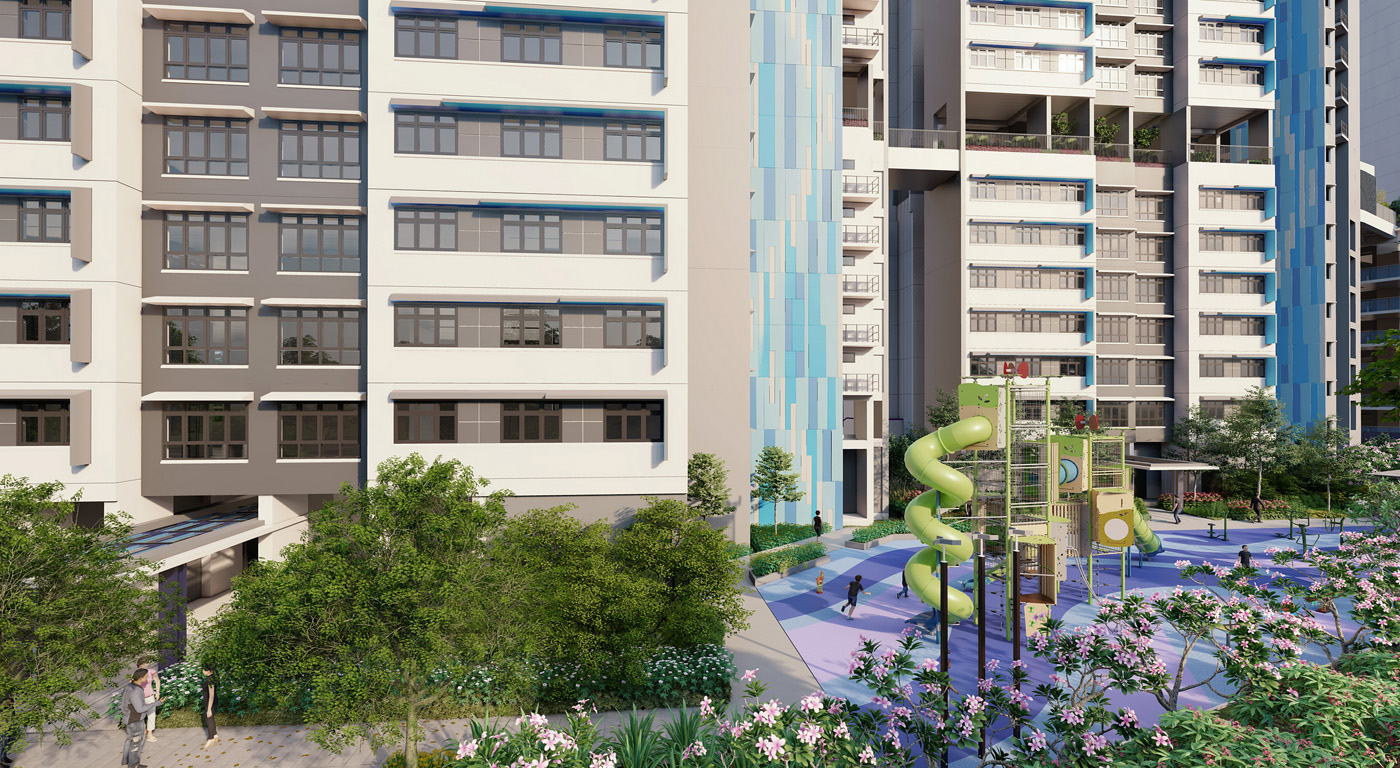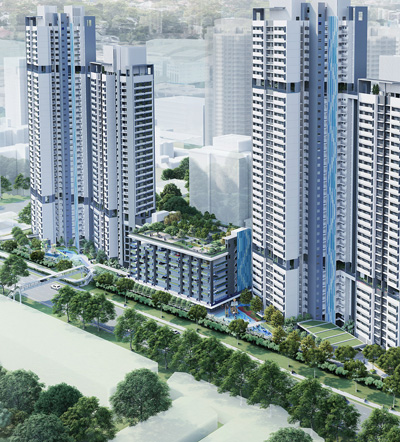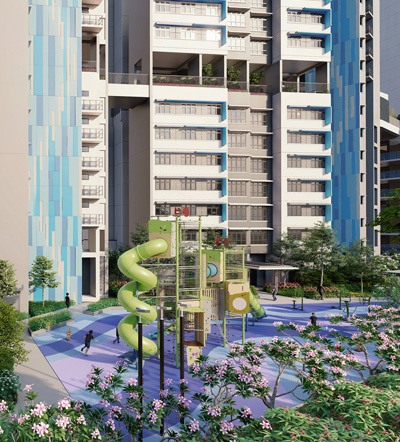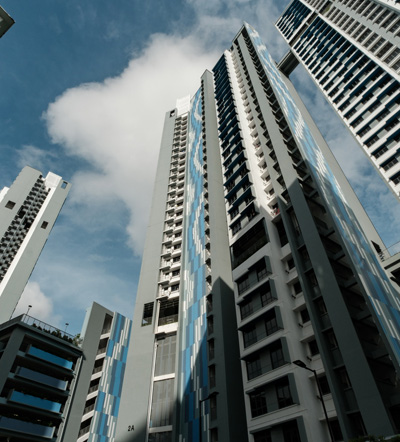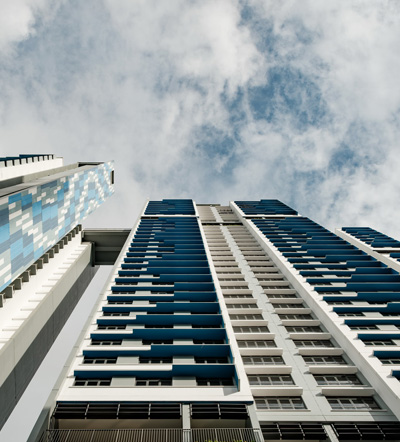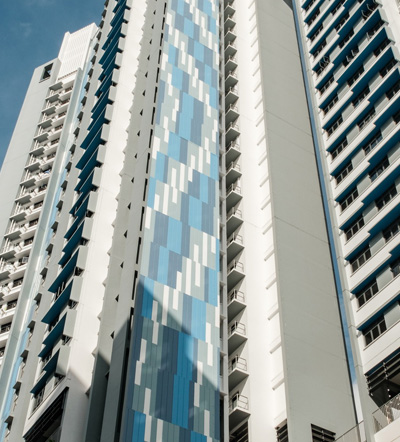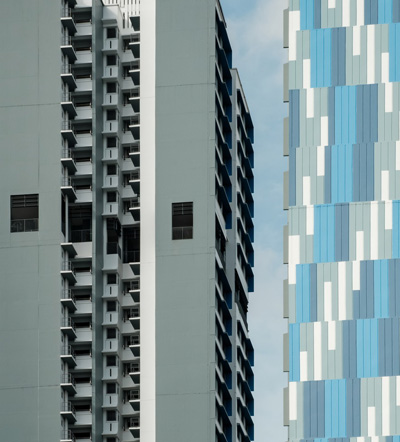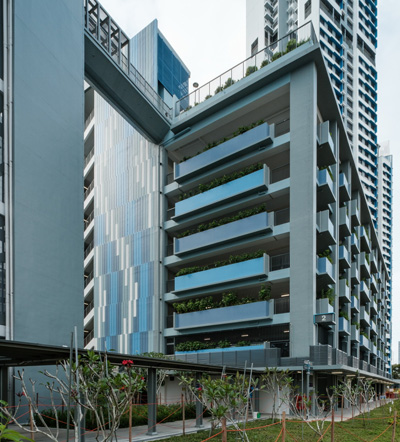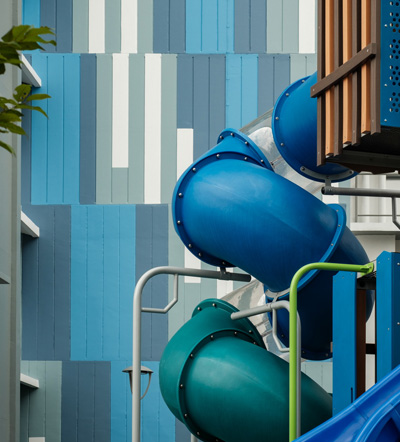Kempas Residence
Singapore
Located next to Boon Keng MRT Station, flanked by four major roads, the development is public housing comprising four 30- to 37-storeys of towers providing 580 units. It is served by a 7-storey multi-storey car park, a childcare center, Future Social Community Facilities (FSCF), communal and recreational spaces.
In planning the site, the precinct is designed to achieve seamless connectivity within the development and with the urban fabric. A pedestrianized zone connects all the facilities on the ground level. Linkways and canopies connect the residential towers to the facilities, as well as externally to the main street and Boon Keng MRT Station.
In the design of the residential blocks, mid-level sky terraces are proposed, with the 8th storey terrace connected to the car park structure rooftop. These spaces are intended to provide residents with outdoor respite and recreation, and enhance the design of the building facade.


