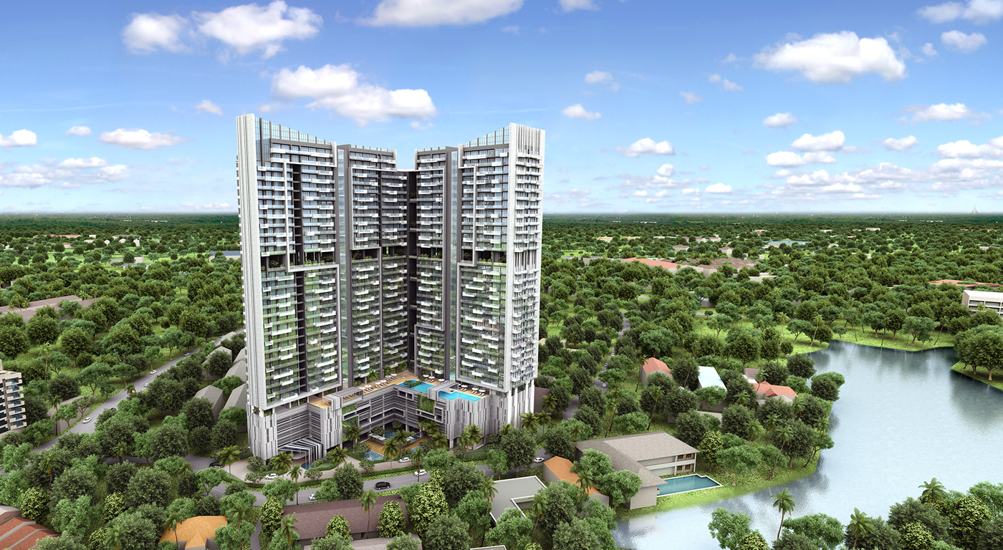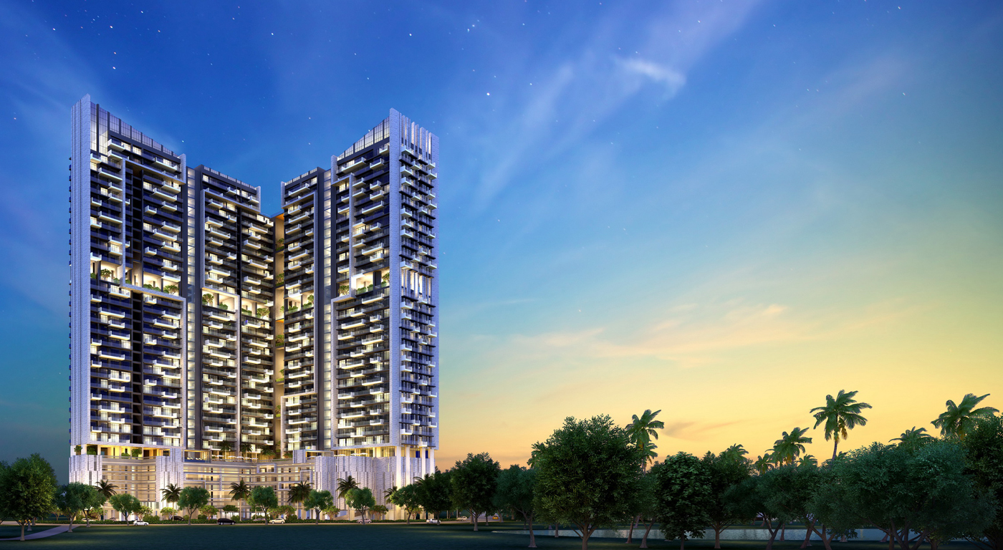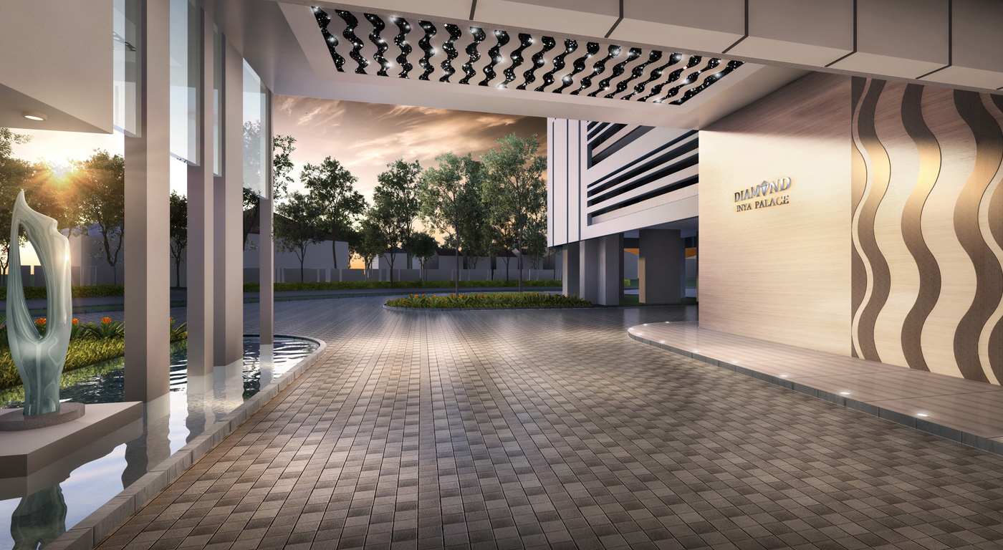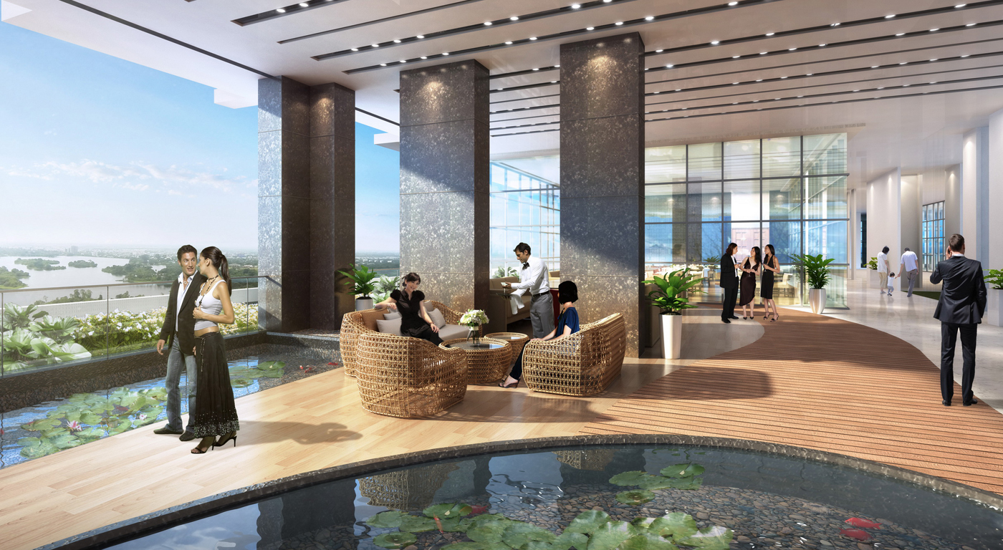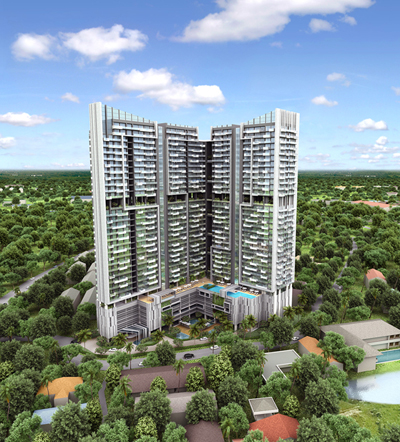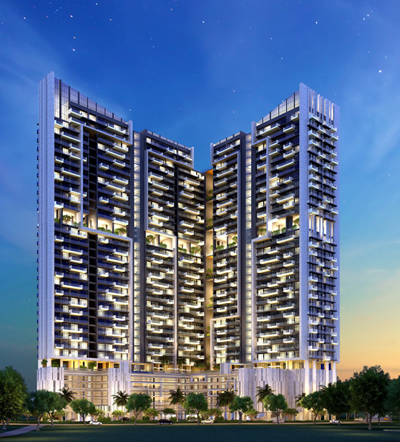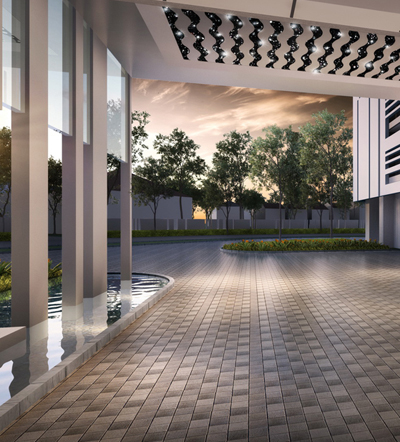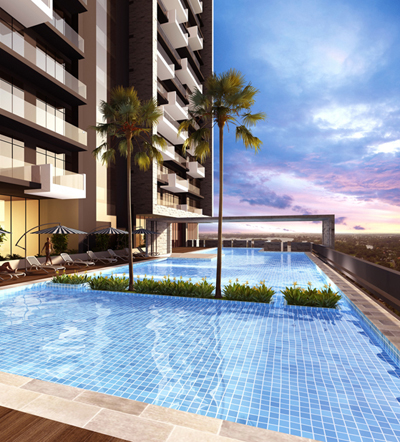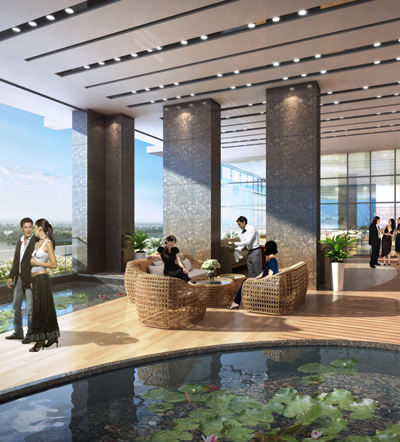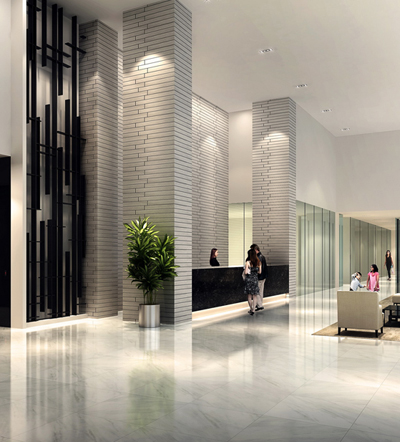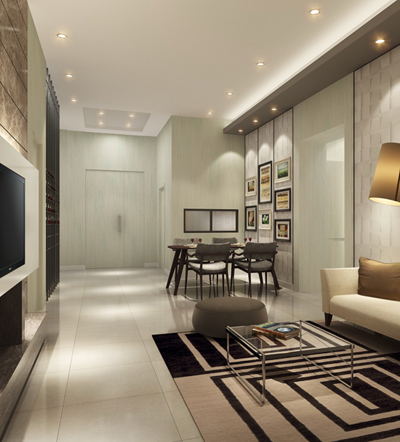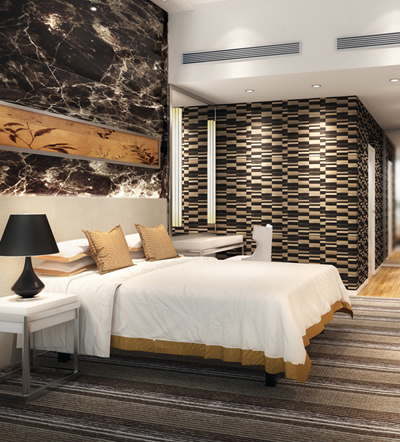Diamond Inya Palace
Myanmar
The project is a 34-storey luxurious residential development that is designed with a podium of amenities, 408 dwelling units and intermediate sky terraces for common facilities. The development is set in a prime district location: it overlooks Inya Lake and is surrounded by lush greenery.
The design is thus conceived to give every residential unit a view out to nature. The way the façade has been designed, together with the building’s towering presence identifies the development from afar as a point of visual interest, an architectural icon, a landmark. On the façade, distinct vertical lines break apart the tower block profile and create and accentuate individual volumetric compositions, while staggering balconies add visual and playful interest.
Some of the amenities that have been designed include amongst many others, launderettes, restaurants, clinics, marts, salon, bakery and so on. Facilities for the residents to enjoy some leisure and recreation include a well-equipped outdoor gym, BBQ area, pool deck, sky lounge, massage room and reflexology area.
In the design of the tower block, the views are being capitalized where service corridors are kept within the core of the block. In the choice of units, owners can select from dual-key apartments to 3-storey penthouses.


