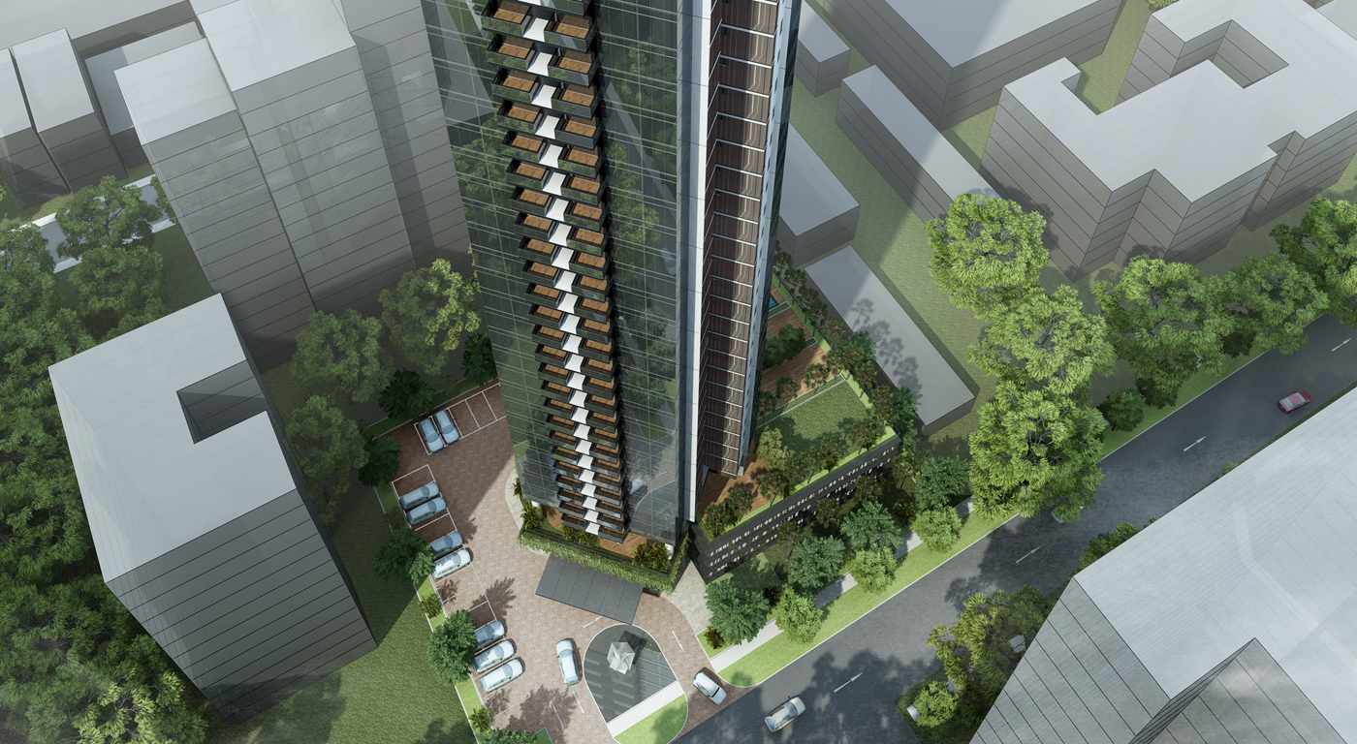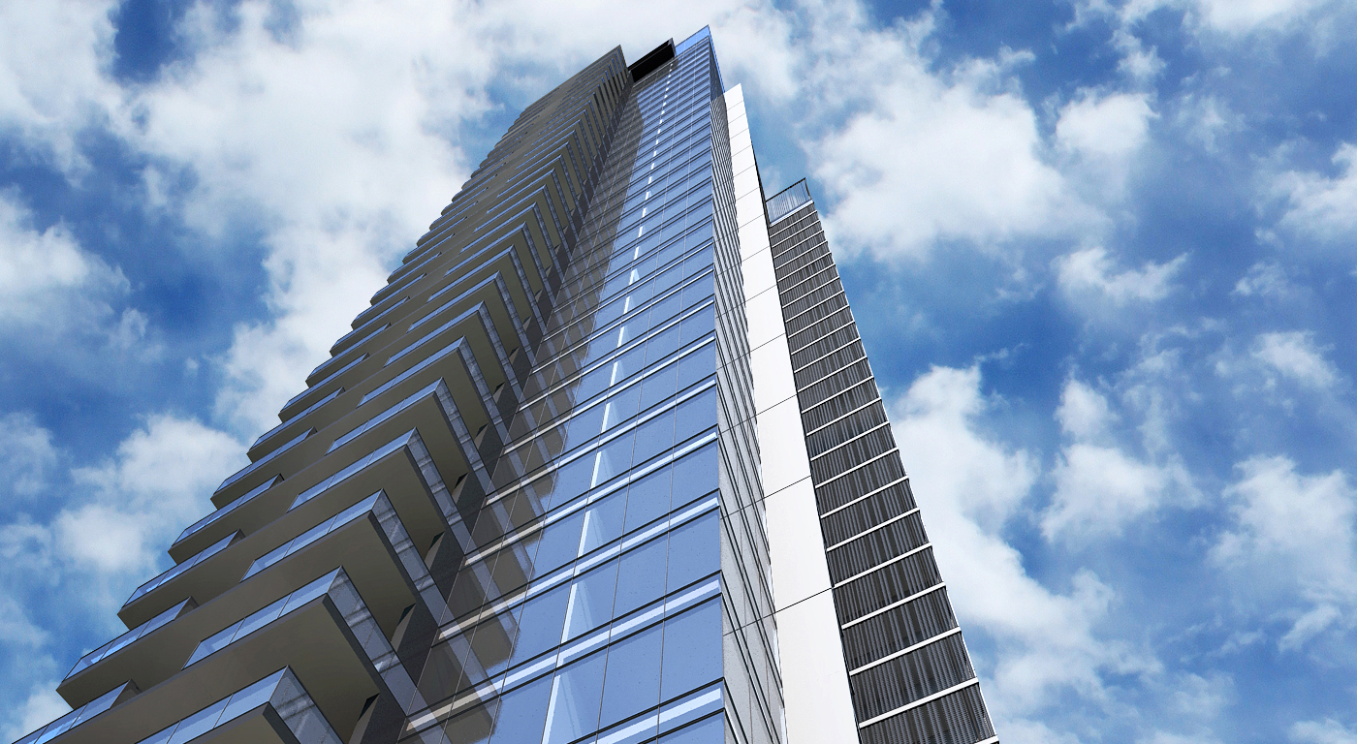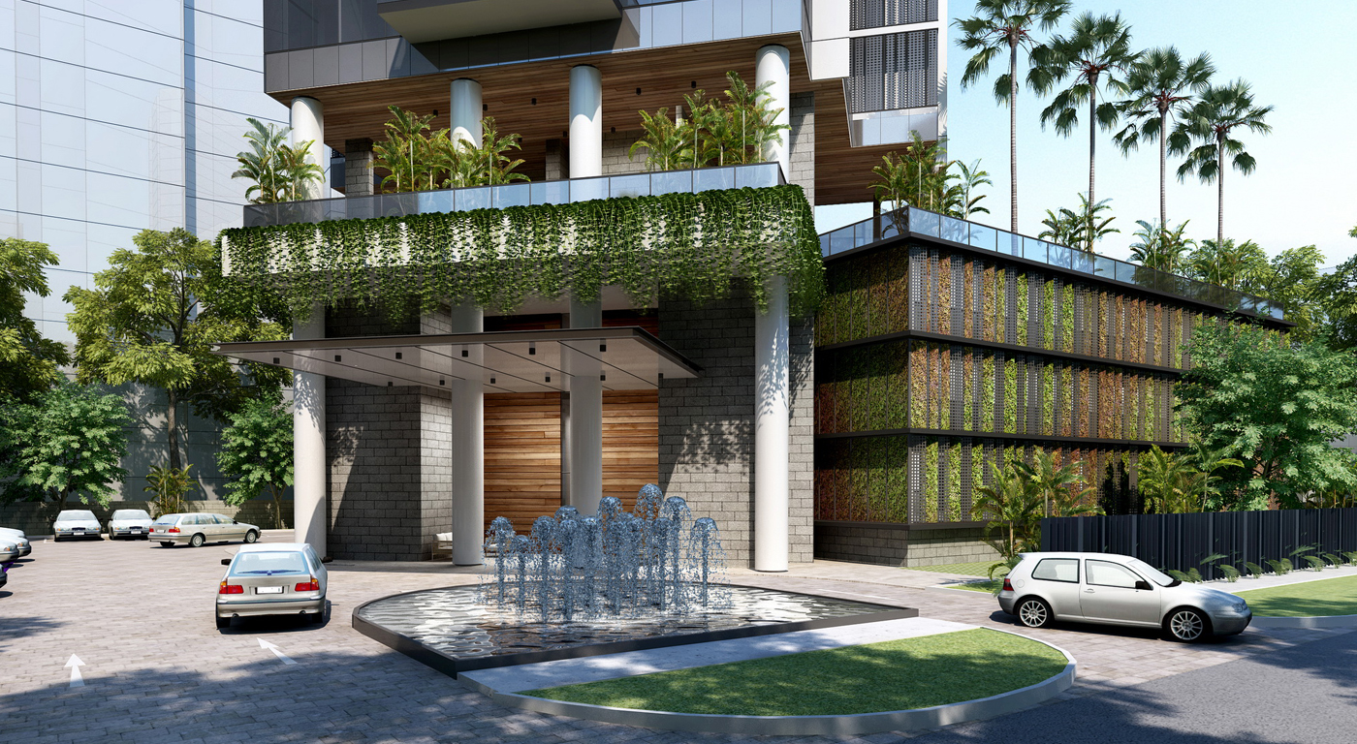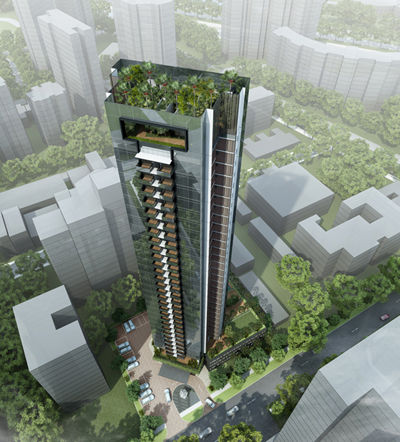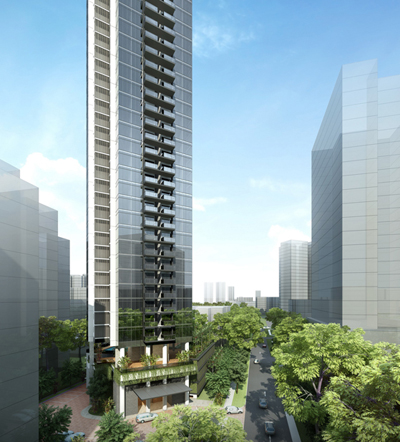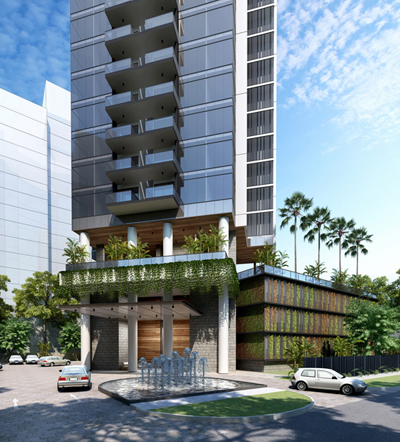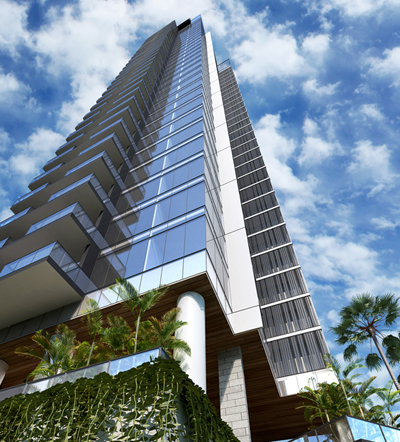Ampas
Singapore
Located along Jalan Ampas in Novena planning area, the development is a 33-storey residential tower providing 112 units, served by a 5-storey multi-storey car park podium and communal facilities.
In planning the site, the podium-tower massing and designated drop-off point are designed to respond to practical access and approach. The block is orientated to achieve best views, which inadvertently avoids the east-west sun path for comfort dwelling. In treating the relatively imposing elevation of the car park podium, an interplay of vertical timber louvres and green walls is designed.
In meeting the needs of an identified demographic, 1- to 4-bedroom standard and penthouse unit types in loft style are catered for. In addition to standard facilities, special-use facilities are programmed including a night garden party area, a business pod, a daybed swing, to cater to different lifestyles of residents.


