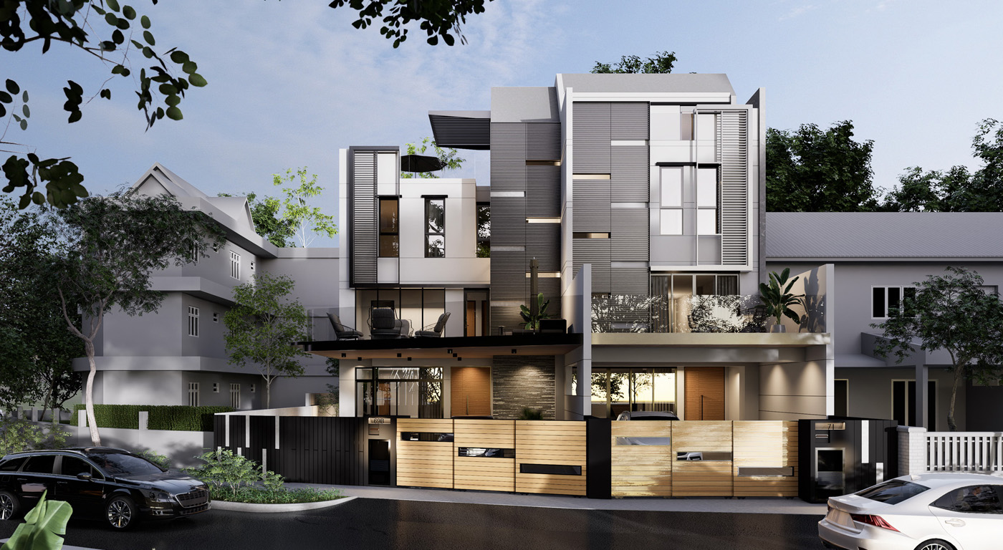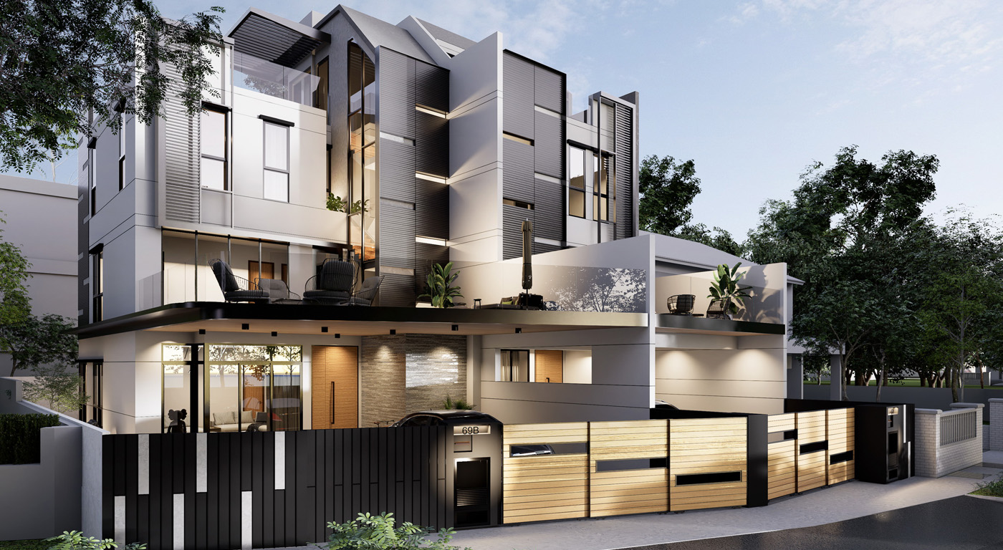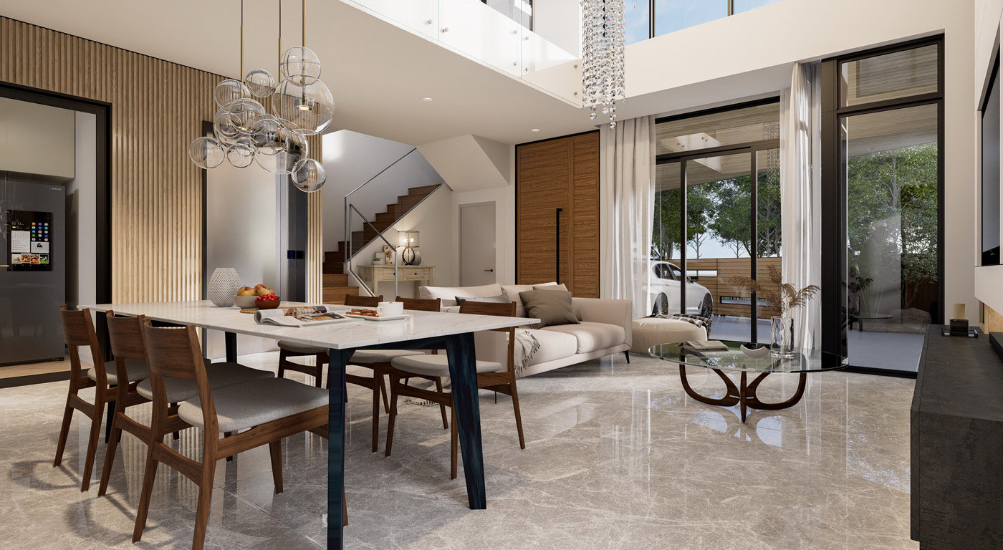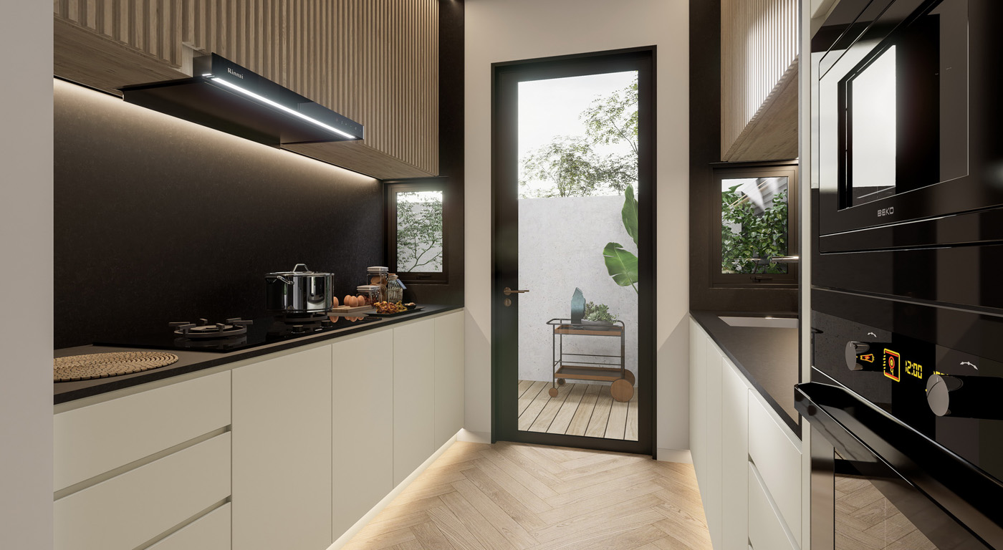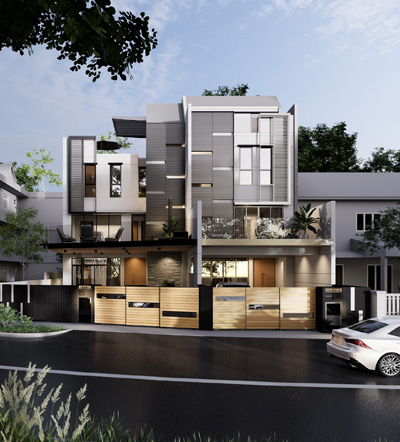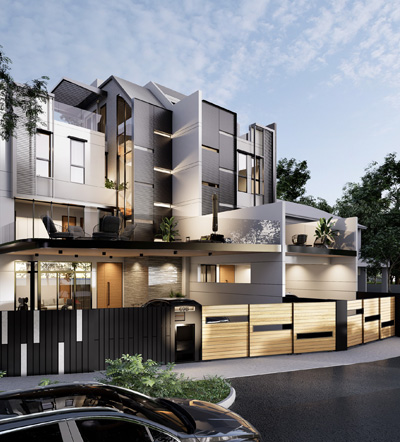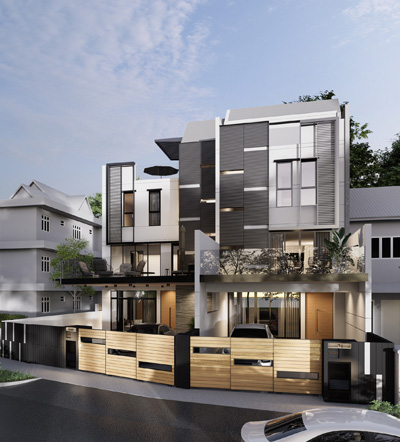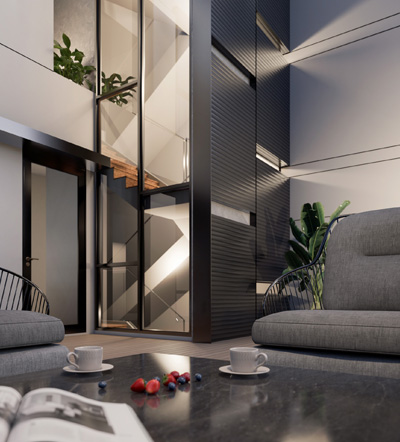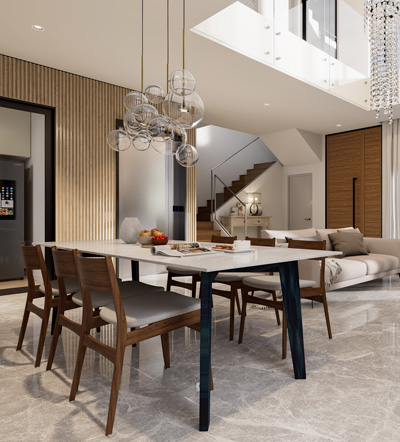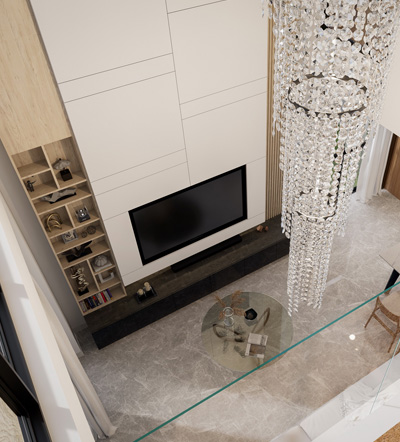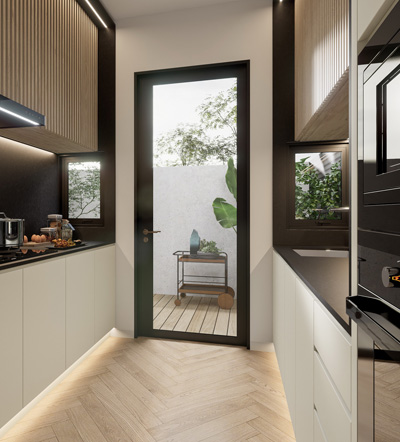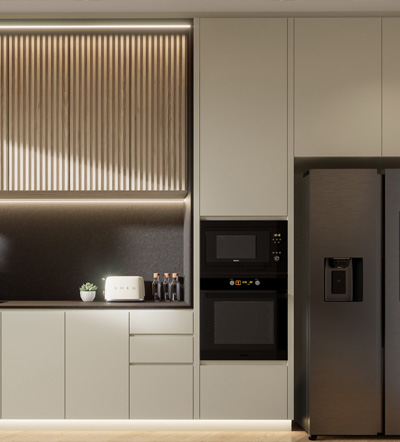71 Lorong Gambir
Singapore
The existing corner terrace plot of land is sub-divide into 2 plots, intermediate and corner terrace. The design intention is to create interaction spaces for the households by carving out double volume spaces and placing communal living space at different level.
The design started during the pandemic period and based on observation, working-from-home as norm, therefore the design has address the well-being of occupants by extending communal living space with outdoor balcony space and roof terrace, where the occupants are able to enjoy fresh air and surrounding greenery.
The delicate detail of the elevations with feature texture to break the 2 houses into distinct plot.


